7 Trendy Scandinavian Apartments That We Love
A collection of apartments that show a refreshing take on the much-loved interior style.

The meeting spot for socialising, gathering, and nibbling away at baked goods. The kitchen is the most used room in most homes and tends to be where everyone gravitates too. Hmm, for peckish reasons or… what else? When it comes to planning, it’s easy to fall into the trap of designing for the kitchen you see on Instagram or Pinterest instead of designing one for your home.
There are forgivable mistakes, and then there are expensive ones. Rather than loathe your kitchen, we’ve put together this feature to inform decision making before investing in a brand new kitchen. Covering everything from getting the square footage right to designing with your kitchen layout in mind. If there was ever a room to do extra planning on, it’s this one.

Our feeds are flooded with the idyllic kitchen. You know the one. It’s got a range hood and cooker top, with a vast island in the centre where family and friends gather to eat, drink and chat. Of course, they exist, but the truth is not every kitchen big enough to have all of that in. The question that comes to mind then is what are the alternatives?
Much of it depends on the size of your kitchen and keeping the primary function of the kitchen in mind: to cook and prepare food. Whether you’re looking for extra kitchen top space or something less permanent than a kitchen island, the likes of a Butcher Block Trolley is perfect, for their size and practicality.

When there’s empty space in the kitchen, its common to want to fill it. However, when it comes to keeping the kitchen made for what it does best, sourcing ornaments that add to the space and are functional in their design are key considerations.
A stunning way to brighten up the kitchen, and add a decorative flair is with a beautiful bouquet of fresh flowers. No matter the type, flowers are the antidote to any room when it comes to adding colour and a sense of freshness to the space. As someone who loves a surprise, and flowers, I love the idea of a bouquet on subscription. Placed inside a ceramic vase, they’re a natural way to update your kitchen and have a florist choose a bunch for you every week made up of the seasons’ freshest flowers delivered to your door; that’s where the surprise comes in!
For some practicality and style, add a beautiful selection of apothecary jars that are large enough to store utilities in and small enough to display your spices. Couple them with a collection of interesting chopping boards that can be used to prepare, and serve food on.

Does having a coffee machine mean I need to comprise on space? And, style? Not at all. There are so many options for high quality and affordable coffee machines nowadays that look great and are compact in their design.
I’ve tried my fair share of them, but the winner is the Nespresso by De’Longhi Lattissima One, which has found a place in my kitchen and in my heart. Although I’m not one for a shot of Espresso, I know my way around the frother and start of my mornings right with an oat milk latte. A service that I’m most impressed with as I’m actively trying to reduce waste, Nespresso have recently launched a recycling service where they come and collect used pods directly from you or at one of the collect+ locations.
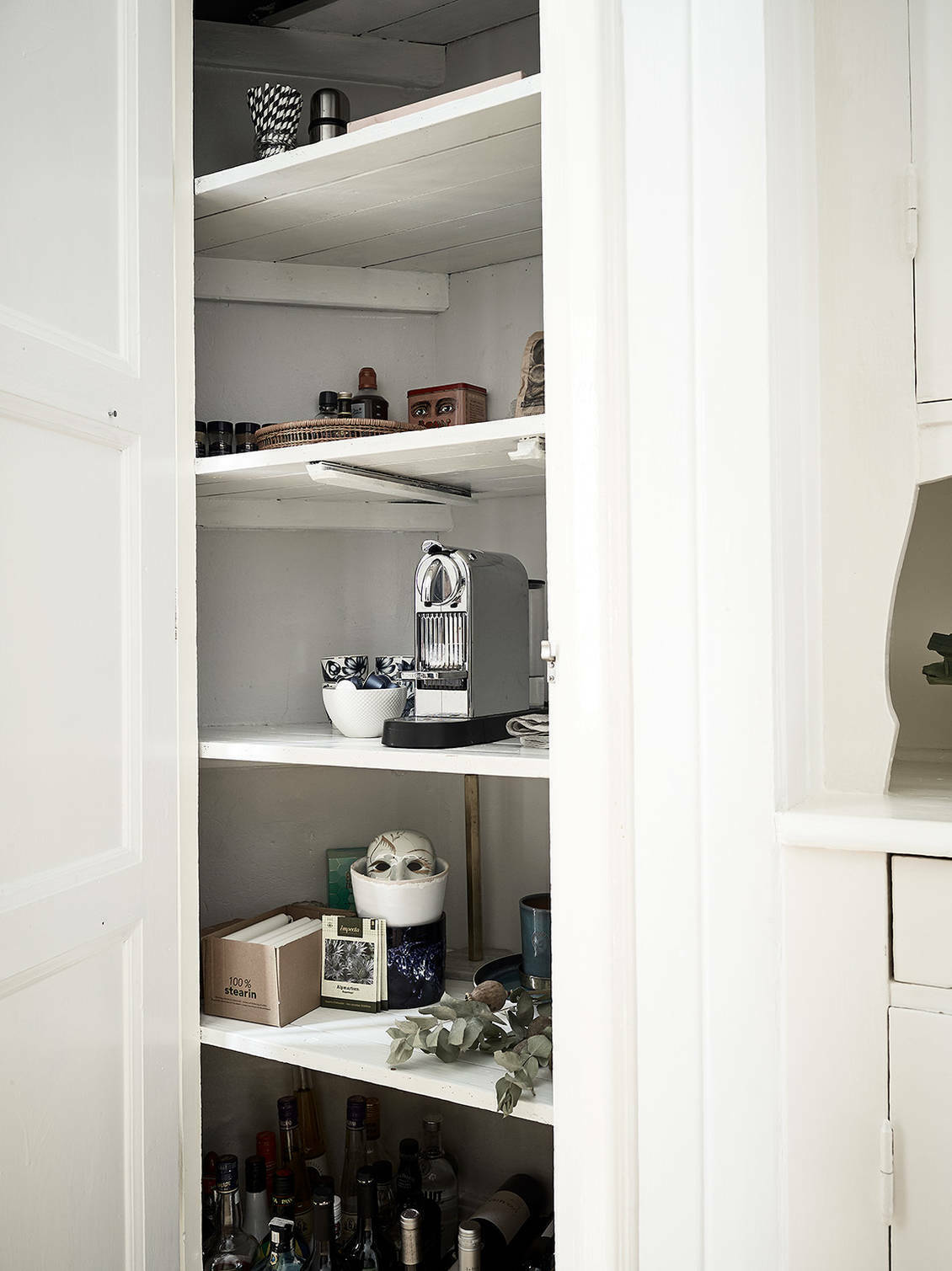
A feature that’s often overlooked when designing or investing in a new kitchen, and yet is essential, is the role of lighting. While not all kitchen has a lot of natural light coming in, it’s important that find lighting that can be easily fitted into your kitchen and is compatible with the space that its in.
I’ve been intrigued about smart homes for a while and how you can work in different pieces that make elements such as lighting more efficient, strip lighting being one of them. Placed under the kitchen cupboards, they add an ambient glow into the room that’s difficult to achieve with a larger lighting fixture. Additionally, spotlights are the ideal solutions when you’re wanting to add more light but in a subtle way, that’s stylish and doesn’t overwhelm the top half of the space. And when bought smart, you can adjust the lighting to work for you.
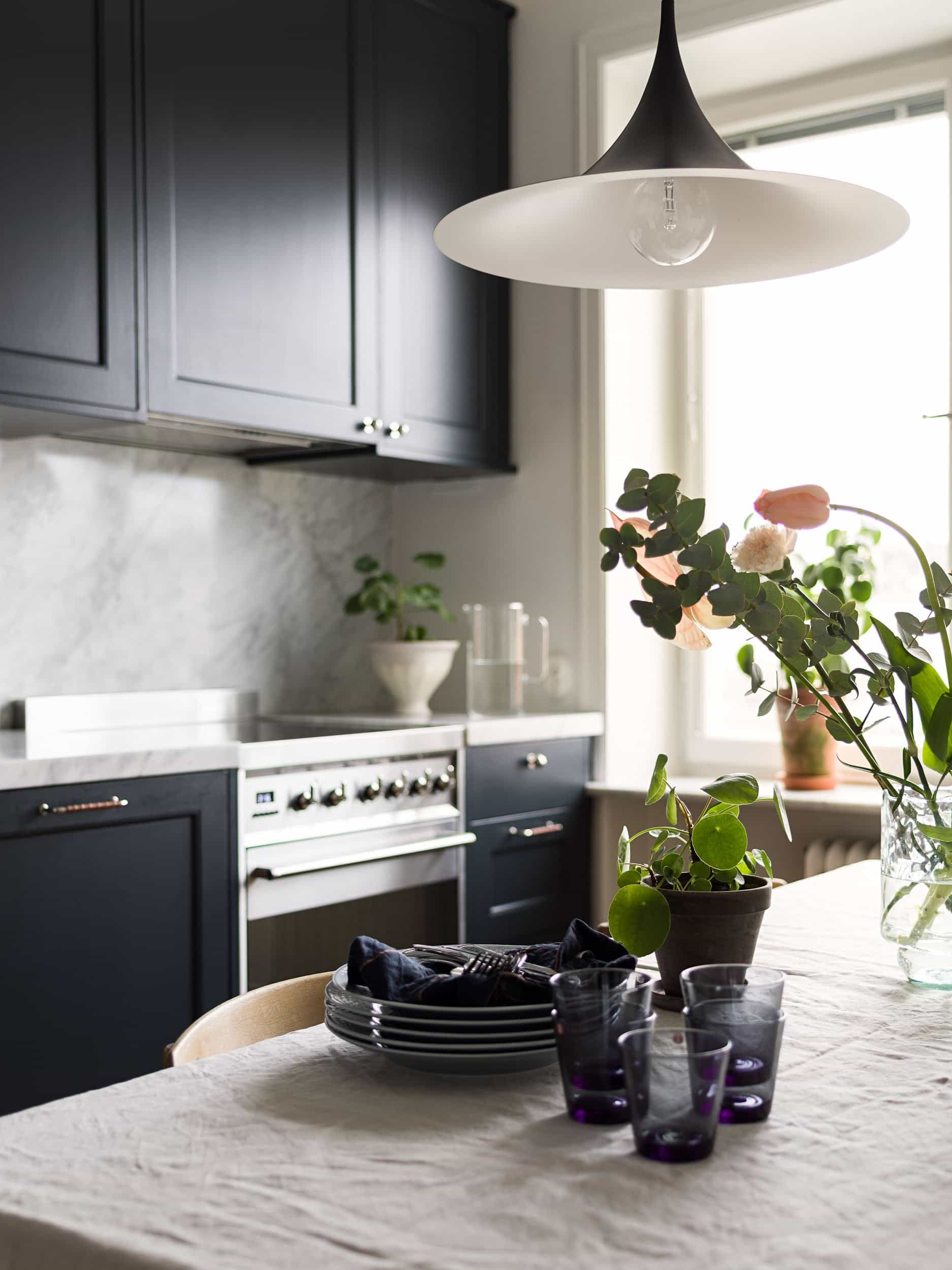
Even if there’s not a lot of natural light flowing through your kitchen, you can use specific paint colours that can do the work in imitating natural light for you. A colour palette that is light and vibrant is an effective way to allow for the light to reflect off the walls, our spring colours for 2021 is a good place to start when it comes to considering what colours work well in the kitchen.

That said if you dream of a darker kitchen in a small space, there are plenty of options on how you can go about incorporating darker colours into the room. A favourite of mine is applying darker shades such as Railings or Hague Blue on kitchen cabinets contrasted with a much lighter worktop. Couple a dark cabinet and a light worktop, such as a contemporary inspired stone worktop or one made of wood with a stunning maple tone from Worktop Express, with light walls, backsplash and tiles then your kitchen will be elevated to a whole new level.
Size is one factor but not the only one. Make it a part of the design, and use it to your advantage when it comes to designing the layout of your kitchen and what you’d like to see in there. Small space? No problem. Use it to your advantage, it’s your ticket to thinking creatively about what can be done with a space that calls for practicality and good design that can handle the daily traffic we love to see in the kitchen.

✔ All of your appliances are fit for purpose and laid out in a way that makes the running of your kitchen smooth and fit for purpose.
✔ While you’re preparing dinner for the family, are people bumping into each other while trying to grab a drink? Are you having to stretch over to the other side of the kitchen to get from the cooker to the sink? Before investing in your kitchen, mood board your ideas and use similar scenarios to envision how your kitchen will work practically.
✔ A rule of thumb should be that the cooker, fridge and sink be less than 4 ft or more than 9 ft apart. It is worth using the Kitchen Triangle as a framework to see how and if your kitchen will flow in the way you’d like seamlessly.
Photo credits: 1. Alvhem 2. Alvhem 3. Stadshem 4. Stadshem 5. Historiska Hem 6. Alvhem 7. The Modern House
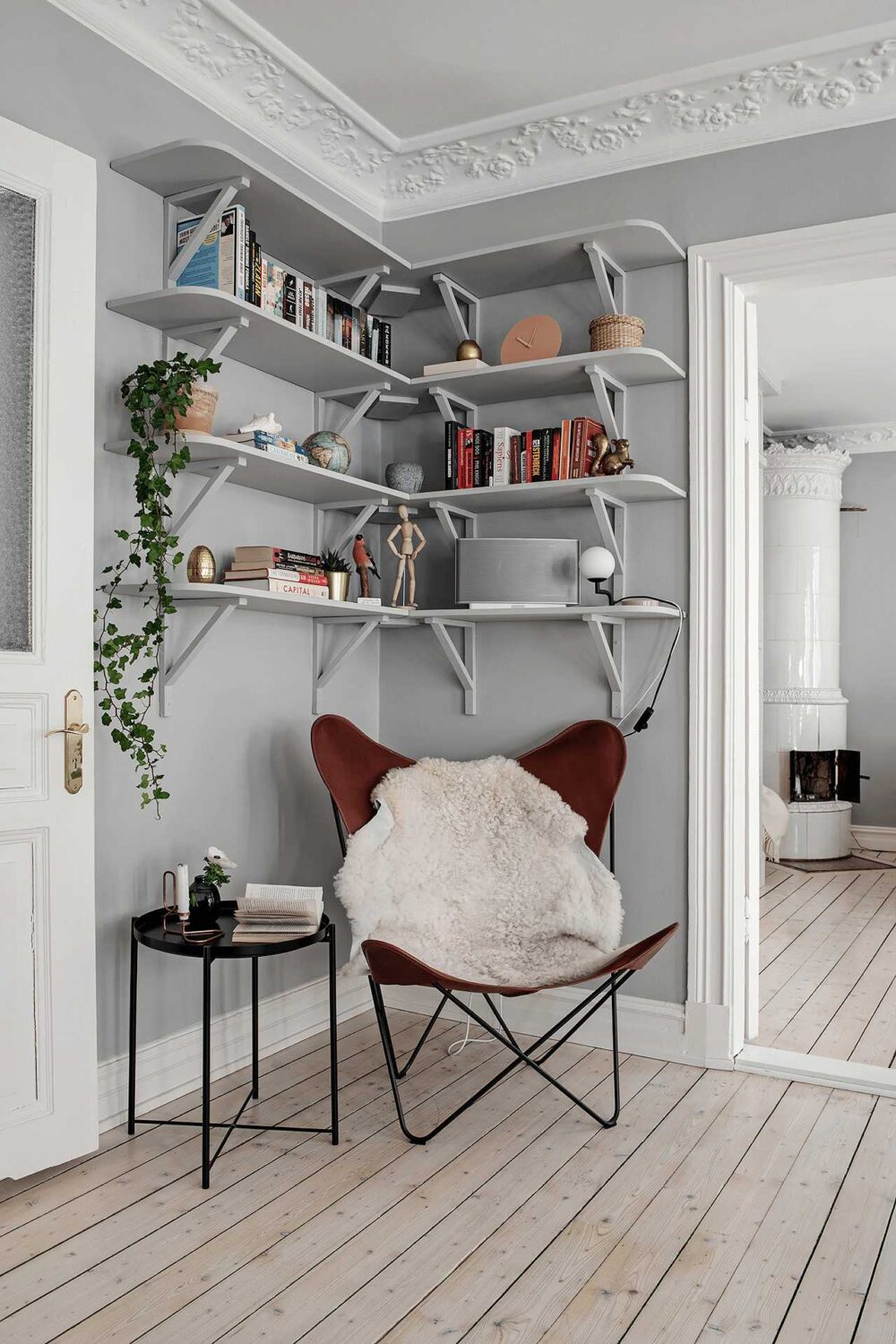
A collection of apartments that show a refreshing take on the much-loved interior style.
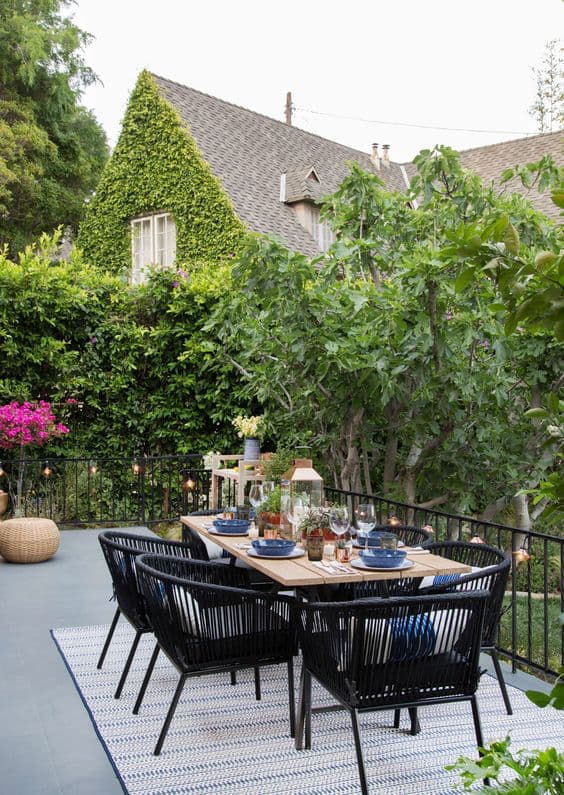
Outdoor living spaces are becoming increasingly popular as people seek to extend their home’s comfort and style to the great outdoors. Here’s how to transform your outdoor space into a personal oasis.
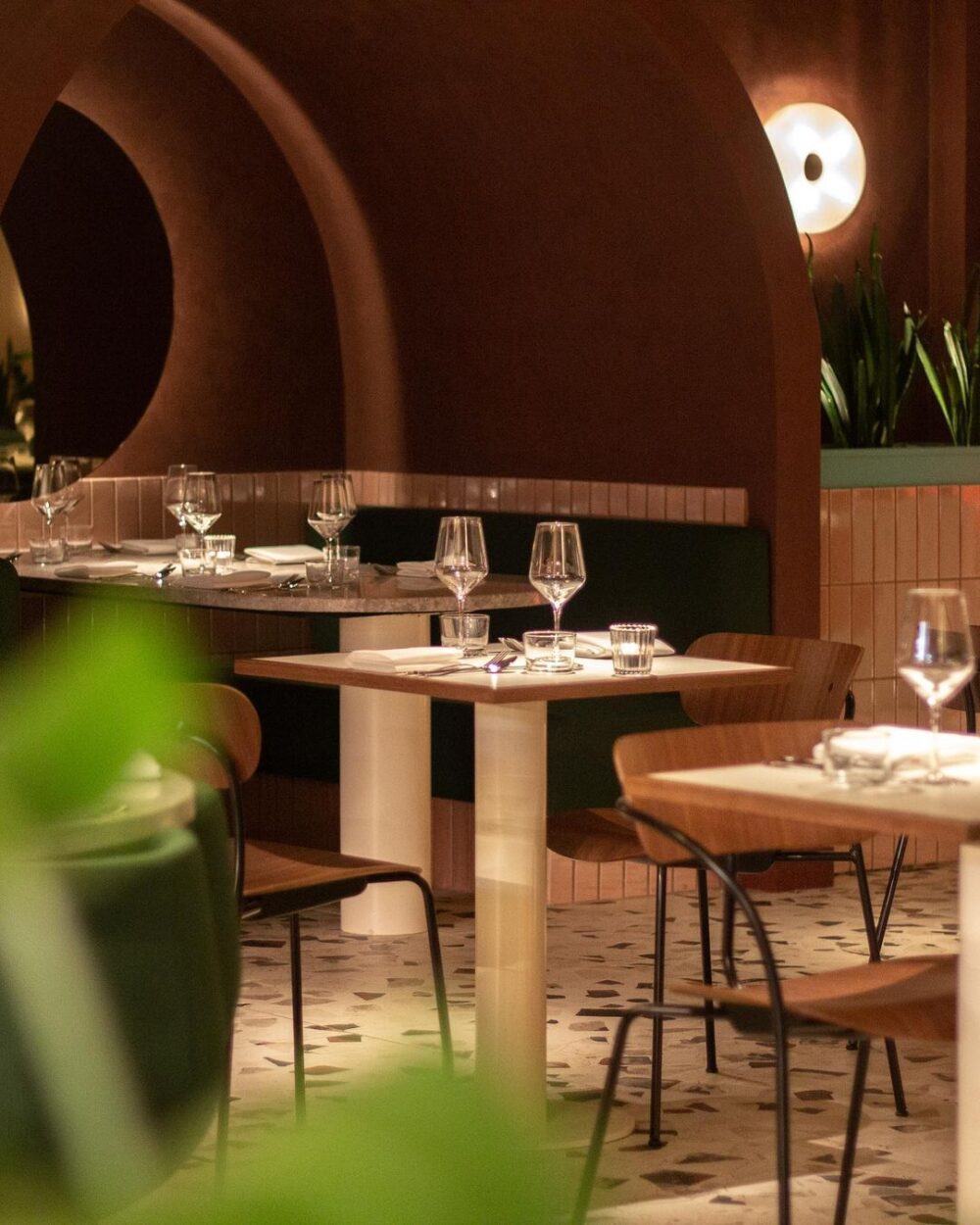
Situated in Liverpool's Commercial District is a restaurant that celebrates Northern heritage and takes influence from the Nordic Region, specifically Scandinavia. A blend that looks as good as it tastes.